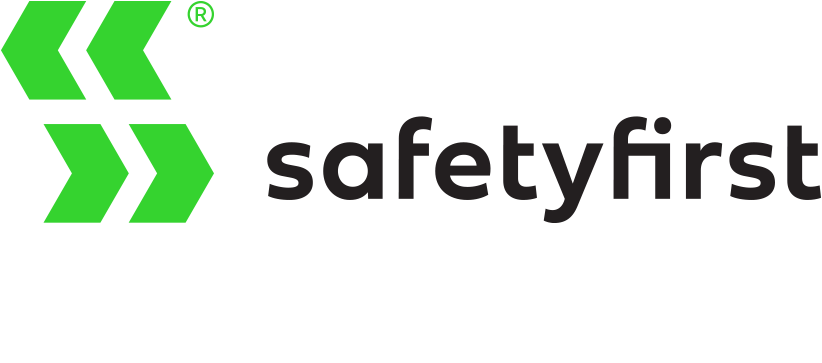SWGS - Safety Way Guidance Systems
Systems installed in buildings to provide clear and visible directional guidance to the EXIT during an emergency. These systems typically consist of illuminated signage, or photoluminescent materials as we provide. SWAG are designed to help people evacuate a building quickly and safely in the event of a fire or other emergency situation.
SWGS system combines high and mid-level signage with low-mounted lighting systems on walls or floors. The low-mounted systems are designed to ensure safe evacuation in the event of smoke, as they provide clear and visible directional guidance at a low level. This combination of visual aids helps occupants navigate to safety quickly and efficiently. Oure Photoluminescent SWGS system is expertly designed to enhance overall building safety, and we take great pride in offering reliable and durable products to ensure that your occupants remain safe and secure.
We plan and design our project according to TEK17 and NS:3926 standards. The design process is carried out using Computer Aided Design (CAD) systems.
We deliver the market's highest quality of photoluminescent products, which allows us to easily adapt our systems to general lighting for charging the photoluminescent materials. This provides you and end-users with significant advantages in terms of system durability and functionality, ensuring greater safety and security.
Universal design - tactile marking and contrast marking?
Tactile ‘warning’ consist of round, tactile knobs that alert individuals to hazards such as changes in levels and stairs. These surfaces are placed at a distance equal to one step from the edge of the hazard or the top of the stairs. The surface should measure 60cm in depth and cover the width of the step or landing. The components are slip-resistant with R10 or R11 standards, and there should be a contrast of 0.8 with surrounding surfaces wherever possible.
Tactile ‘Attention’ are composed of transverse ribs or bars that provide information about approaching significant points, such as the bottom of stairs/changes in elevation or the end of hazards. These surfaces should also measure 60cm in depth from the first step and cover the width of the step or landing. The components are slip-resistant with R10 or R11 standards.
Tactile guide paths consist of ribs or bars that guide individuals to specific locations through open spaces. They can also lead to central points within a building, such as a reception area, information signs, or elevators. When changing directions or arriving at central points, the guide path should have a minimum size of 30cm by 30cm. The components are slip-resistant with R10 standards and have a minimum contrast of 0.4 with surrounding surfaces.
Contrast marking of stairs and landings should be carried out using a contrasting color that covers the width of the step or landing. The contrast should be 0.8 with surrounding surfaces within the stairwell. The contrast field should be a maximum of 40mm from the edge of the step and extend across the entire width of the step.
Safetyfirst's product are manufactured and installed in compliance with ISO 23599.
Our products meet the requirements set in TEK17 and Sintef byggforskserien. We provide slip-resistance documentation.
References


